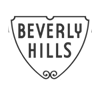The Beverly Hills zoning code outlines what can be built on single-family properties throughout the city. The city is divided into three distinct areas, the Central Area, the Hillside Area, and Trousdale Estates Area, each with different regulations for single-family properties. There are different regulations for single-family properties based on the area of the city in which they are located. To determine which area of the city your property is located in, please refer to this map.
Making Changes to a Property in the Hillside Area of the City
If you are interested in making changes to a single-family property located in the Hillside Area of the City please consult Article 25 of the Zoning Code. This section of the code will provide information about:
- maximum allowable floor area
- height
- required setbacks
- required parking spaces
- walls, fences, and hedges
- landscaping and pavement regulations
- accessory structures
- allowable landform alteration
- view preservation
Please note that there is no design review process in the Hillside Area of the City.
Accessory Dwelling Units
If you would like to add or remodel a second unit (also known as an Accessory Dwelling Unit) on your single-family property please consult this section of the Beverly Hills Zoning Code.
More Information
If you would like to learn more about single-family development in the Hillside Area of the City, please call 310-285-1141 and ask to speak with a planner or to make an appointment at the public counter.


